Team
Our work reflects long–term dedication and a complete and thorough adherence to the highest possible standards of quality and performance.
Our Team


Jonathan Penney started Penney Design Group, LLC in February of 2010 after 14 years at a multi-discipline international architecture firm as the Principal of the Commercial group. His expertise spans both new construction and renovation projects which cover a broad range of building types including mixed-use, retail, office, automotive, interiors, industrial, and residential. Mr. Penney focuses on leading his team through a comprehensive feasibility study to design concept through construction for each of his projects. He has developed a thorough understanding of economic and market conditions which enables him to provide optimum programming for all commercial developments. To that end, Mr. Penney works closely with the owners, developers and contractors at the onset of a project to achieve the most viable economic and creative solution available.
Mr. Penney holds a Bachelor of Science in Architecture and a Bachelors of Architecture from the Catholic University of America. He is a registered architect in fifteen states and a member of the American Institute of Architects, International Council of Shopping Centers, Urban Land Institute, U.S. Green Building Council and the National Council of Architectural Registration Boards (NCARB).
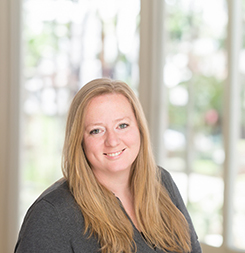

Lori Hall joined Penney Design Group in the beginning of 2011 after 7 years at a multi-discipline International Architecture Firm. She has more than 20 years of experience in the architectural profession. Among her areas of expertise are retail, commercial, automotive, active adult facilities and residential projects. As and integral member of the project team she provides coordination between the client’s design criteria and consultants from schematic design through constriction administration and is responsible for all aspects of the design and construction process. Ms. Halls most notable projects include the new construction of McGeorge Toyota, Pulte Homes’ Clubhouse at Potomac Green, Mercedes-Benz of Annapolis, Hyattsville Retail, and the Crabtree Residence.
Ms. Hall received her Bachelor of Architecture from Carnegie Mellon University in 2003 with both college and university honors and is licensed as a registered architect in Virginia.
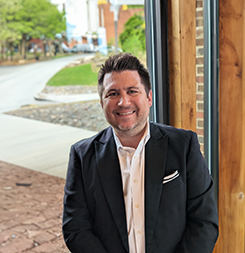

Peter Beylo joined Penney Design Group in early 2011 after 5 years at a multi-discipline international architecture firm. With sixteen years of experience, Peter has worked on various types of commercial and industrial projects spanning the entire east coast. He is responsible for full coordination & completion of projects from the initial design phase through construction administration & occupancy. Peter works closely with clients, consultants and contractors during the project process to ensure a successful, cost-effective outcome is achieved.
Areas of focus include both new construction & renovations of automotive, commercial, interior design and retail projects. Additionally, Peter leads a talented studio at Penney Design Group that is active in build-to-suit shell warehouse & data center fit-out projects. He is knowledgeable in tilt-up concrete panel construction & site master planning.
Notable projects include BMW of the Main Line which is a multi-story urban in-fill project outside of metro Philadelphia, Ferrari of Naples and Euro Motorcars Bethesda, which upon completion was the first dealership in the US to be built under the latest Mercedes-BenzUSA facility design program. Peter and his team worked closely with Mercedes-Benz USA to develop the facility design, detailing and construction solutions to achieve the goals of both.
Mr. Beylo received his Bachelor of Science in Architecture degree and minored in Environmental Design from the University of Buffalo, State University of New York (SUNY) School of Architecture & Planning.


Prior to joining Penney Design Group Rui Ponte previously was a principal with Ponte Mellor Architects for 25 years. Mr. Ponte served as the principal designer and set strategic direction for the firm. He worked on varied project types and with a diverse client base ranging from private individuals to institutional investors. His projects have included office buildings for developers as well as corporate end-users, mixed use work/live/play urban infill projects, leisure and active lifestyle projects, corporate interiors, luxury multi-family and single family residences. He has provided guidance and strategy for securing development entitlement and rezoning efforts for Metro New York and Washington, D.C. projects. In late 2013 Ponte Mellor Associates was acquired by an out of town A/E firm expanding into the DC market. He has now returned to private practice with Penney Design Group to focus on their growing corporate interiors and multi-family practice areas.
Mr. Ponte holds a B.S. in Architecture from Catholic University and Master of Architecture degree from Tulane University. He is a registered architect in various states and holds an NCARB certificate and is LEED accredited. He is a member of various professional organizations and sits on the Board of several Washington Area non-profits.
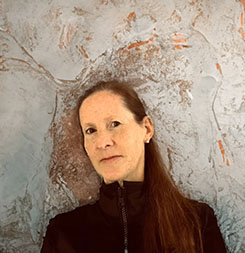

Ann Cederna joined Penney Design Group June 2024. Ann is a dedicated and experienced architect with over thirty years of experience serving in the professional practice of architecture as principal of her firm Frederick & Cederna Architects. In addition, Ann has worked for over thirty years as professor and associate dean at The Catholic University of America’s School of Architecture and Planning. Ann’s background includes creating powerful projects in the fields of urban planning, architectural design, and industrial design, with a strong overview of current digital design and modern building technologies. Ann enjoys working with architecture and engineering teams, corporate administrations, and clients, to successfully execute projects from inception to implementation. Ann is a knowledgeable, practiced, and innovative leader and designer that is well versed in all disciplines of architecture, engineering, and interior design. Ann is a committed professional, passionate about working to further enhance commercial and private sectors, the community, and the built environment, through design and excellence in architecture.
Ann Cederna holds a Bachelor of Architecture from University of Kentucky and a Master of Architecture in Urban Design from Cornell University.
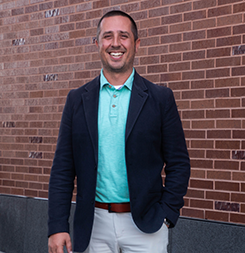

Patrick Swift joined Penney Design Group in April of 2010, bringing a wide range of experience from custom single-family homes to commercial and industrial projects from the east coast to the Rocky Mountains. A native of Milford, Connecticut, Patrick studied architecture at the Catholic University of America and came to Penney Design Group following seven years with Travis Price Architects. Today, Patrick leads a team of architects working to develop and support projects across all phases, from programming and concept design through completion and owner occupancy, supporting our client’s needs across all phases of the project.
Notable projects completed with Penney Design Group include: Jaguar Land Rover Alexandria (Virginia), Porsche Brooklyn (New York), Audi Queens (New York), Audi Fort Washington (Pennsylvania), Mercedes-Benz of Caldwell (New Jersey), and Bill Page Toyota and Springfield Toyota (both in Virginia). On all projects, Patrick applies a strong technical understanding of structure and systems, as well as a unique passion for door hardware and section design.
Mr. Swift has been invited to guest critic design studios and sit on juries at the CUA School of Architecture and Planning. In addition, he coordinated development of construction documents for several Spirit of Place | Spirit of Design (a non-profit student design/build program at Catholic University) projects from 2007-2010.
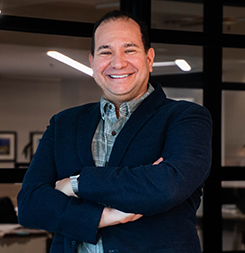

Roberto Rivera has more than 10 years of architecture and construction related experience. He joined Penney Design Group in 2010. Mr. Rivera’s experience spans multiple project types including residential, automotive, retail and commercial. He is instrumental in the design of various projects from the schematic design phase through construction administration. His attention to details and project management skills are an asset to all of his clients.
Mr. Rivera earned a Bachelor in Environmental Design and a Master of Architecture from the University of Puerto Rico. He is fluent in written and verbal Spanish.
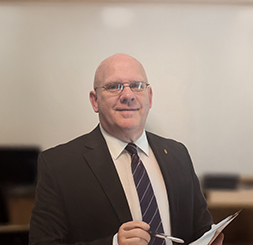

Aaron Compton began his career while enrolled in the University of Tennessee School of Architecture and initially gained experience in project coordination, management and construction contract administration in a variety of market sectors including education, healthcare, institutional, retail, office and industrial that included both renovated and new construction. His expertise has since grown to include the mission critical sector where his experience in building successful project teams and fostering client trust has been key to providing exceptional collaborative and innovative design and consulting services. Mr. Compton has developed an encompassing project management approach that draws on the strengths of the entire project team to reach the client’s goals in every aspect.
Mr. Compton holds a Bachelor of Architecture from the University of Tennessee, Knoxville and an Associate Degree in Architectural Design and Technology from New River Community College. He is a registered architect in six states, a member of the American Institute of Architects and the National Council of Architectural Registration Boards (NCARB) and holds a Value Engineering Certification from JHA.
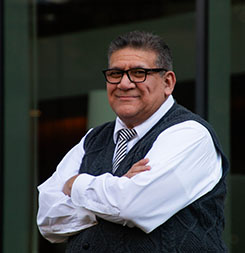

Alex S. Lopez joined Penney Design Group in April of 2016. He brings with him over 25 years of extensive experience in architectural design, including planning, detailing, construction administration, designing, and coordinating architectural projects. These projects involved work for a wide variety of sectors, including retail, hospitality, food service, health care, religious organizations, commercial, industrial, residential and government projects. Alex has worked on fit-outs, mixed-use, and design build projects. In addition to his knowledge of architectural codes and procedure, Alex has acquired the organizational, public relations, and strategic management skills essential for a team leader. Mr. Lopez received his Bachelor of Architecture from the University of Salamanca, Spain (Escuela Politecnica Superior de Zamora) and from CalPoly University of California. He is fluent in written and verbal Spanish and Catalan.
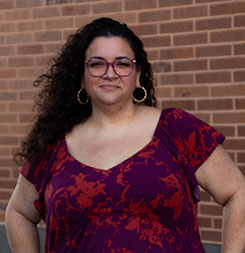

Amanda McDonald joined Penny Design Group in February 2017 after 8 years at the DC Preservation League, Washington DC’s only citywide non-profit historic preservation organization, as its Events and Administrative Manager. Mrs. McDonald acted as DCPL’s primary contact for membership, special events and educational programming such as lectures, walking tours, the citywide conference and DCPL’s annual list of Most Endangered Places. She also served as a website manager and graphic designer.
Mrs. McDonald holds a Bachelor of Fine Arts in Historic Preservation from Savannah College of Art and Design. While at SCAD, she provided technical preservation services at Fort Jackson and conducted extensive research on the US Treasury Department Customs building.
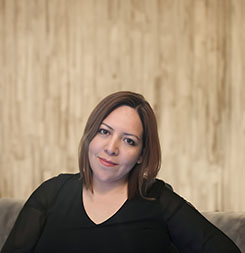

Angi Montecinos joined Penney Design Group in January of 2020. She brings with her experience in the process and procedures involved from the inception of a project through the design and approval process on through construction in single family, townhomes, and multifamily structures. Angi managed multiple projects in various stages of design while maintaining valuable client relationships.
Ms. Montecinos holds a Bachelor of Science in Architecture and Environmental Design from Morgan State University.
She is fluent in written and verbal Spanish.
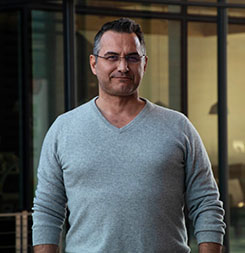

Atilla Kara brings to Penney Design Group over 21 years of invaluable experience in architecture and construction. He joined the firm in 2024, contributing his extensive expertise across a broad spectrum of project types. These include the design and development of Class A commercial office towers, airports, both higher and lower educational institutions, and innovative commercial interiors.
Mr. Kara plays a pivotal role in every stage of the design process, from the initial schematic designs to the meticulous oversight during construction administration. His meticulous attention to detail and strong project management skills are consistently evident, ensuring that each project he oversees achieves outstanding outcomes that exceed client expectations.
Mr. Kara earned his Bachelor of Architecture degree from the University of Kansas, where he laid the foundation for his exceptional career. Fluent in Turkish, he brings a global perspective and cross-cultural understanding to his work, enhancing communication and collaboration on international projects.
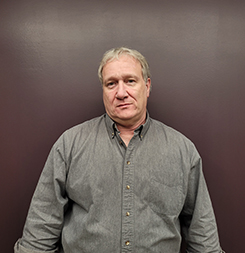

Robert Moucheron joined Penney Design Group in October 2020. Although new to the architectural field, he has exceptional project design and drafting abilities with over 35 years as a designer and CAD/Revit Operator in the mechanical, electrical and plumbing industry. His detailed-oriented work ethics and quality management on projects will be an asset to Penney Design Group.
Bob holds an Associate of Architectural Design degree from Triangle Institute of Technology, Pittsburgh, Pennsylvania.
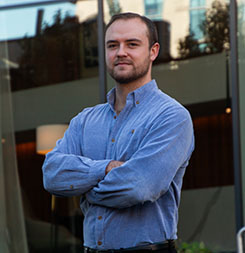

Colin Quinn joined Penney Design Group as a full-time employee in April 2024, transitioning from his previous role as an intern. During his internship, he focused on automotive, retail, and multi-family projects, acquiring valuable experience. Over the course of two years, Colin also explored corporate interiors and stadium development, broadening his skill set. Proficient in BIM management and design visualization, Colin brings versatility to PDG’s team.
A graduate of Catholic University, Colin holds Bachelor’s and Master’s degrees in Architecture. Throughout his academic journey, he showcased dedication not only in his studies but also as a member of the men’s lacrosse team. Colin’s professional education concluded with a thesis on urban redevelopment in Detroit, Michigan, underscoring his commitment to meaningful design solutions of all scales.
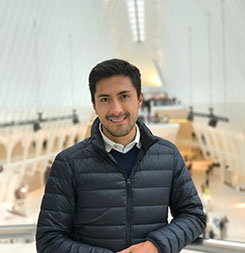

David Illescas joined Penney Design Group in September 2018 after working as an architect and co-founding a design studio in Ecuador. His experience includes retail, corporate, hospitality, interior design and renovation projects from early conceptual design to construction development.
He believes that creativity and innovation come when you are constantly looking to get out of your comfort zone. Studying and working in different countries gave him the chance to learn from other cultures and the way people experience architecture.
David holds a bachelor degree from Universidad San Francisco de Quito in Ecuador and a MSc. Digital Design and Interactive Built Environments granted by the University of Sheffield, United Kingdom
David is fluent in written and verbal Spanish.


Dean Ventola joined Penney Design Group in September of 2022. Mr. Ventola is a member of NCARB, is LEED AP BD+C, and is a registered architect along the East Coast, from New York down to Georgia. As previous Principal of his own architecture company and consultant to leading Architecture Companies, Mr. Ventola developed a repeat national client base, created award winning designs (with many projects being published), and successfully worked on projects as large as 360,000 SF and up to $520M. As the past Director for an International Hospitality Architecture Company, he effectively coordinated large, high-profile projects. As past Director of Architecture at one of the larger builders in the nation, he successfully directed both corporate divisions, served on many of the President’s advisory committees, and his initiatives led to significantly reducing errors and decreasing construction cycle time. As past Vice President of a design/build company, he managed both the Construction and the Architecture Departments for one of the fastest growing construction companies in the area, and had collaborative work with international award-winning urban designer Steven Peterson, on the 300-acre Dearbought project’s 18th Century planning and architecture – a project of which Mr. Ventola considers to be one of the more enlightening experiences of his career.
Mr. Ventola pursued a double degree at the University of Maryland where he received a Bachelor of Architecture and a BA in Urban Planning with Honors, served as the School of Architecture’s student ambassador to visiting lecturers, was taught under DC icon and artist, Sam Gilliam, and renowned architect and then-future AIA Gold Medalist, Antoine Predock, and became a National Dean’s List recipient.
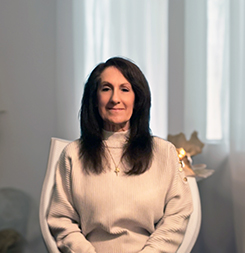

Dori Griffith joined our team in August of 2019 as the point person for the firm’s day to day accounting processes. Dori brings over 25 years of experience across a multitude of industries, including construction, government contracting, property management, manufacturing, telecommunications and non-profit, which enables her to ensure the firm utilizes best accounting practices. With her broad range of experience in accounting, Dori offers an understanding of the processes to support our growing company.
Dori Griffith holds a Bachelor of Science of Accounting from Strayer University.
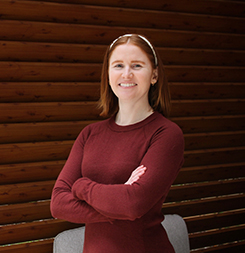

Emily Kelly joined PDG in January 2024, shortly after receiving her Master of Architecture at the University of Maryland in December 2023. Her thesis focused on ecological conservation through an integrated approach, by designing a wildlife rehabilitation facility that also provided habitat for local wildlife.
Emily has a Bachelor of Science in Environmental Science and Policy, during which she learned about sustainable design and became inspired to enter the field of architecture. Her professional experience includes 2 years of high-end single-family residential work as well as an internship with PDG in the Summer of 2022, where she worked on a variety of projects including automotive and multi-family residential.


Erica Cooper joined Penney Design Group in September 2024. She has over five years of experience and has worked on a diverse range of projects, including residential, corporate, hospitality, healthcare, and laboratory.
Erica earned her BS in Architecture abroad at Manuel S. Enverga University Foundation and has three years of experience as an architect in the Philippines.
Erica is also fluent in Tagalog (Filipino).
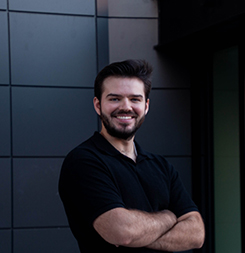

Ethan Ratliff joined Penney Design Group in October of 2023. He is a versatile designer who is a strong team player and critical thinker. Ethan possesses an incredible passion for architectural graphics, spatial experiences, and exploring technology and software to improve design quality and create the best experience for the clients he designs for.
Ethan has several years of design experience focused in all phases of the design process for mixed-use, residential, commercial, and historic preservation buildings located in and around Maryland. Ethan holds a Bachelor of Science in Architecture with a Minor in Real Estate Development from the University of Maryland, College Park.
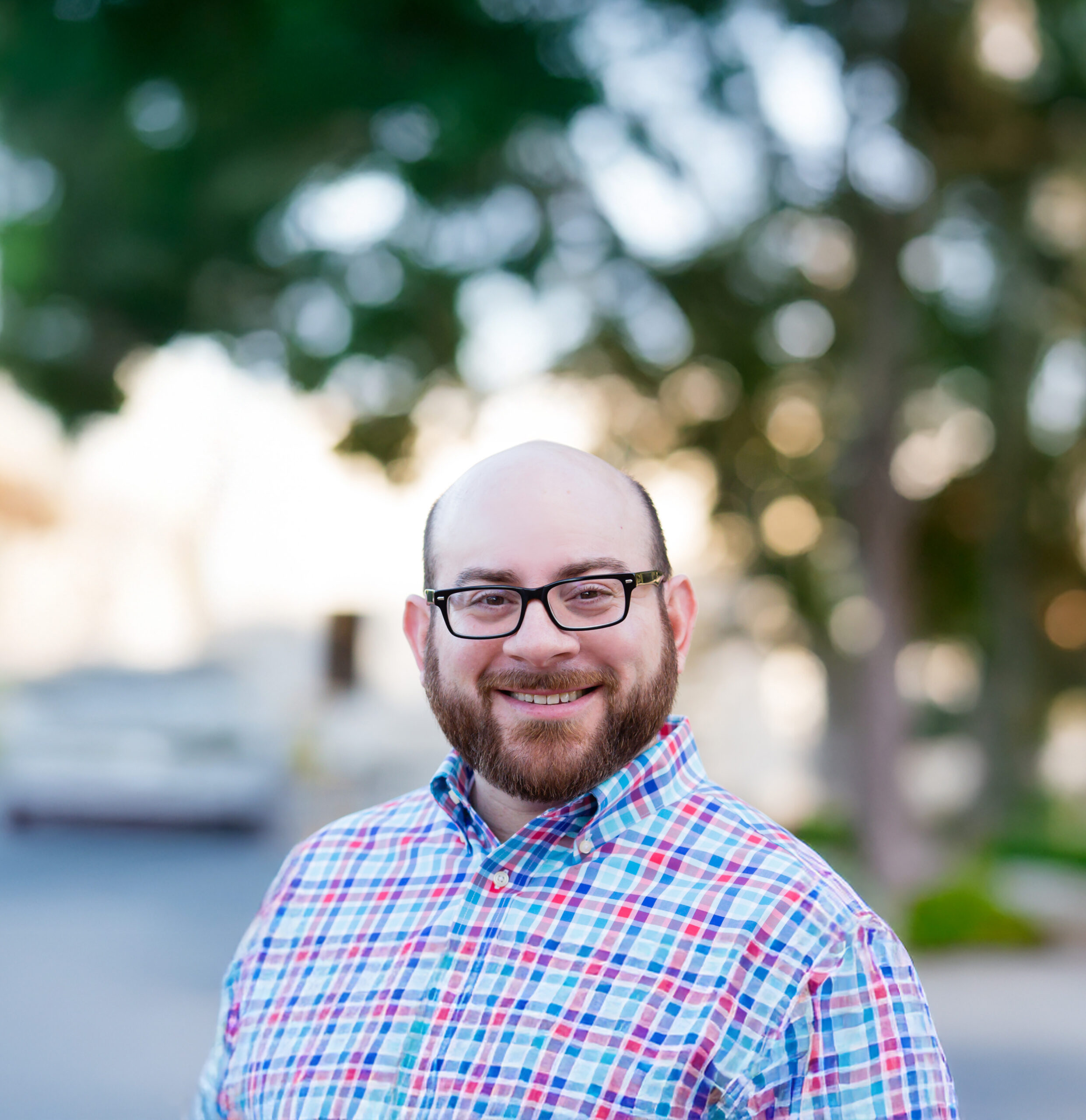

Jason Soifer joined Penney Design Group at the beginning of 2025 after 28 years of experience overseeing the design and execution of over 150 projects across the hospitality, retail, commercial, institutional, and residential sectors. He is passionate about delivering high-quality, sustainable developments that positively impact communities and enhance the built environment. Mr. Soifer’s experience spans concept to completion – including occupancy, warranty walks, and post-project analyses.
Mr. Soifer is a strong communicator and a creative problem-solver; he is adept at collaborating with cross-functional teams of consulting engineers, optimizing project efficiency, and ensuring seamless coordination between design intent and construction execution. He brings an artist’s eye for detail, a craftsman’s dedication to quality, and a strategist’s approach to project success. In combination, those attributes allow him to view the project from the client’s perspective, as well as the GC’s, resulting in a team-like atmosphere of partnership.
Mr. Soifer has been invited to guest lecture for the Master of Real Estate Development program at the University of Maryland School of Architecture, Planning & Preservation. He holds a Bachelor of Science in Architecture from the University of Michigan, a Master of Architecture and a Master of Urban Planning from the University of Miami. He is NCARB-certified and is licensed as a registered architect in DC, Maryland, and Virginia.
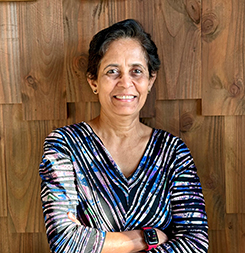

Jayshri joined Penney Design Group in 2021. She has 25+ years of experience in projects including retail, institutional, residential, mixed-use, healthcare, corporate office buildings, flex office buildings, and sustainable data centers. Her experience spans both new construction and renovation projects.
With project responsibilities ranging from schematic design through construction documentation, she consistently helps across all aspects of construction administration. Her attention to detail and focus on high quality construction documents tailored to clients’ needs goes from initial stages through owner occupancy. Jayshri has managed and coordinated consultants throughout her career and is the consummate team player.
Jayshri Patel has a Bachelor of Architecture from J. J. College of Architecture, Mumbai, India and a Master of Architecture from the Pratt Institute, Brooklyn, NY.
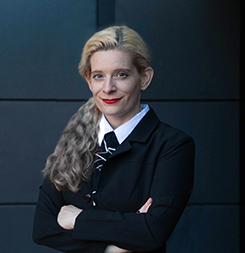

Jeannette Senn joined Penney Design Group in March of 2022. She previously worked in the educational architecture field, building K-12 schools in Maryland, Virginia and DC since 2017. Jeannette holds a Bachelor of Architecture from California Polytechnic University San Luis Obispo with a double minor in Business and Sustainable Environments. She graduated with the Outstanding Senior Recognition Award for Contributions to the Objectives and Public Image of the College of Architecture and Environmental Design. She spent a year of her studies at the Danish Institute for Study Abroad in Copenhagen, Denmark studying Scandinavian design and sustainable energy/design.


Jessica Rivera joined PDG in January 2023. Her experience includes a range of residential projects from historic preservation to luxury homes in the DMV area, California, and Florida.
Jessica attended Temple University in Pennsylvania for a year and then transferred to the Catholic University of America in DC, where she received her Bachelor of Architecture. She also has a Master’s in Architecture from the University of Maryland, where her thesis focused on designing sustainable homes for the Indigenous Miskitu people of Nicaragua.
Jessica is also fluent in Spanish.
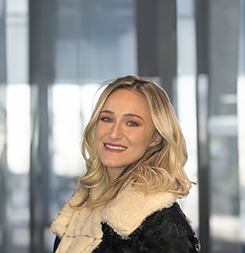

Jillian Wilkins joined Penney Design Group in 2012. Ms. Wilkins’ experience includes automotive, residential, retail and interiors. She applies her knowledge and skills in working directly with Project Architects to coordinate design development and construction documents. Her specialty lies with her education and background in Interior Design and coordination with product representatives.
Jillian obtained her Bachelors of Science in Interior Design from Drexel University. While at Drexel University, Jillian opted into the “co-op” program which allowed her to work and gain experience before graduation. While in school, many of Jillian’s projects were hand-selected for the CIDA accreditation process by Drexel University’s Interior Design & Architecture department. She has been nominated for various honors and awards including the Annual Cooperative Education Award for the Drexel Steinbright Career Development Center and Residential Studio Design Award.


Joon Lee joined Penney Design Group in August of 2023. He has extensive experience with large-scale projects such as Commercial warehouses, Department of Defense Buildings and K-12 Public Schools. Joon is highly focused on technical details and organization to produce master-level design and construction documents.
Joon has earned a Bachelor of Science in Architecture and Environmental Design from Morgan State University.
Joon is fluent in both written and verbal Korean.
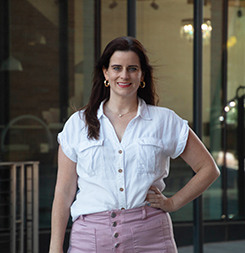

Julie joined Penney Design Group in 2023. Julie her BA in Modern Foreign Languages from James Madison University and MA in Interior Design from Marymount University. Since her graduation from Marymount, Julie has focused on business operations and procurement for interior design and architecture firms. Her previous commercial design experience was at Davis Partnership Architects where she developed an interest in healthcare and healing design.
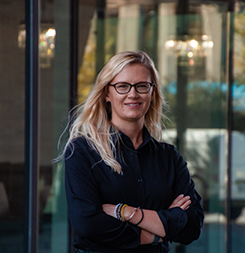

Laura Andersen recently joined Penney Design Group as Senior Accountant. She brings various experience from several industries, including financial services, hospitality, and non-profit experience. With this unique range of backgrounds, Laura offers the know-how to provide particular business-focused analytics focusing on growth and structure and creating guidance for accounting frameworks, policies, and procedures to ensure future success. Laura is responsible for directing the Accounting Department’s daily operations, including managing all accounting operations, accounting compliance, and ensuring the company’s general quality of accounting and finance.
Ms. Andersen holds a Bachelor of Science in Business Administration from American University and a Masters of Business Administration from the University of Maryland.
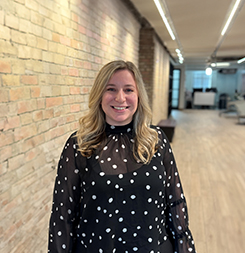

Lauren Krupsaw joined Penney Design Group in 2016 and previously served as a summer intern since 2014. Ms. Krupsaw’s experience includes automotive, residential and interior renovation. She works with the project team to coordinate design development and construction documents.
Ms. Krupsaw received her Bachelor of Architecture from Carnegie Mellon University in 2016. She graduated with college honors, and was awarded the Alpha Rho Chi medal for her affinity for leadership, service and professional merit. While studying in Copenhagen, she was awarded the International Leadership Scholarship. As President of Carnegie Mellon’s chapter of the American Institute of Architecture Students, Ms. Krupsaw participated on multiple teams with the National Architectural Accrediting Board, responsible for reviewing collegiate architecture programs throughout the country.
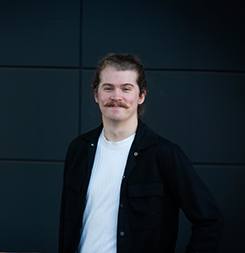

Lewis Deisler joined PDG in August 2023. Before this Lewis was working in the Washington DC, Maryland and Virginia area (DMV) for 3 years on a wide range of projects such as residential, educational, and recreational. During this time, Lewis collaborated with Washington DC government resources such as the Commission of Fine Arts on historic preservation building allowances.
Lewis attended Lawrence Technological University for his undergraduate degree receiving a Bachelor’s in Architecture and continued on to receive a Master’s in Architecture. Throughout his studies Lewis focused on sustainable community-based projects in both Michigan and the DMV.
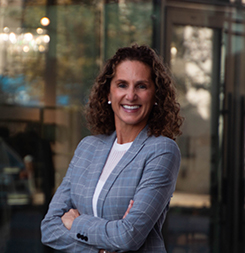

Lisa Barger joined the Penney Design Group in 2011. As the Director of Office Operations, Ms. Barger works closely with the PDG team on a variety of tasks. Her skills, experience and savvy enable her to be the back bone of the day-to-day operations. Prior to joining PDG, Ms. Barger was a key member of a busy corporate marketing department at a multi-discipline international architecture firm where she worked directly with senior staff on special projects and marketing efforts.
Ms. Barger holds a Bachelor of Science in Business Administration from Strayer University.
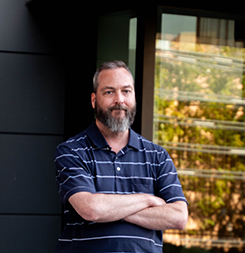

Matt Bloye joined Penney Design Group in 2022 after being a partner at One Group Design. He brings over 20 years of experience in planning, designing, detailing, and coordinating with multi-disciplinary teams and executing projects. Matt has experience in a vast range of project types including restaurants, automotive, office space planning, mixed-use, single and multi-family residential. Matt prides himself on being thorough and very detail-oriented. He was very closely involved in a multi-family renovation from design through construction that won the ABC Award of Excellence.
Matt received his Bachelor of Technology in Architectural Science from Ryerson University in Toronto, ON Canada.


Matthew Pickner is a Senior Project Manager with 28 years of experience in the profession. Prior to joining Penney Design Group he worked with top design firms in New York City and Washington DC on a wide variety of building types. He has extensive experience in all areas of the discipline and has led teams through the entire range of design, development and construction phases. In recent years he designed, managed and coordinated the construction of school projects K-12 in the District of Columbia.
Mr. Pickner received his Bachelor of Architecture from the Southern California Institute of Architecture (SCI-Arc) in Los Angeles and Masters of Architecture degree from Columbia University in New York. He holds an NCARB certificate and is LEED accredited. Two of his schools achieved LEED Platinum certification.


Mike Bronson is a BIM manager with more than 42 years’ experience working on CADD and in the construction industry here and abroad. A huge proponent of BIM. He still has the same passion working in the 3D world as he did in 1980. A former Certified Autodesk instructor who thoroughly enjoys teaching, training and showing off the many capabilities of Revit and anything BIM. While working in Australia, he was the lead BIM manager on a 65 billion dollar off-shore gas platform project in the Indian Ocean.
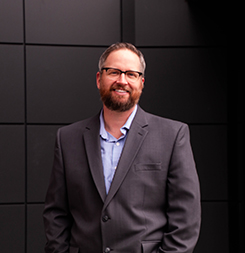

Mike Seidenberg joined Penney Design Group in 2020. He has over 20 years of Architectural experience, with an extensive project background of corporate interiors, renovations, retail, health facilities, and government offices. Mr. Seidenberg has acquired his knowledge and experience throughout his 20+ years via mentorship of knowledgeable and skilled Designers and Architects.
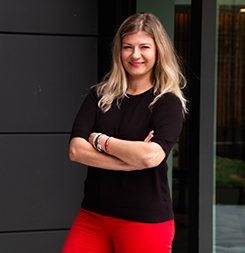

Ms. Kardash joined PDG in August 2024.She completed her education at an Art School in Ukraine and received her Master’s degree in Architecture from the Kyiv National University of Construction and Architecture. She has been a licensed architect in Ukraine for more than 10 years.
Ms. Kardash is experienced in all phases of architecture and construction, including as-built drawings, designing, planning, zoning approvals, rendering, and project management. She has extensive experience in residential design, where her work ranges from additions and renovations to multi-family and new single-family dwellings. She is also well-versed in the auto industry, specializing in automobile dealership design. Myla offers a wealth of expertise in all aspects of design, including spatial planning, interior design, architectural design, construction documentation, and both computer and hand rendering.
She is fluent in written and verbal Ukrainian and Russian.


Nathalia Jarquin has a broad range of architectural and interior design experience in new construction and renovation projects. Her experience is in multi-family, healthcare, hospitality, educational, government, commercial and interiors. She applies her knowledge and skills in working directly with Project Architects through all phases and her FF&E experience with the Senior Interior Designer. She joined Penney Design Group in the beginning of 2015 after over 7 years of experience in various architecture firms and interior design firms.
Ms. Jarquin holds a Bachelor of Science from the Catholic University of America and an Associate of Applied Science in Interior Design from Montgomery College. She is fluent in written and verbal Spanish.


Naz Rezapour joined the Penney Design Group in July 2023. Naz’s journey as an architect began with a deep-rooted love for the art of design and a determination to make a positive impact on the built environment. Graduating with honors from the University of the District of Columbia, she embarked on a professional career that has been nothing short of impressive. With years of being a designer of residential and commercial experience, Naz brings a wealth of expertise and a passion for creating exceptional architectural designs.
Recognizing the importance of effective communication and teamwork, she thrives in multidisciplinary environments where she can collaborate with engineers, contractors, and others.
In her spare time, Naz actively engages with the architectural community through seminars, workshops, and design competitions. She seeks opportunities to broaden her knowledge and exchange ideas with fellow professionals, ensuring that she remains inspired and continues to push the boundaries of her craft.
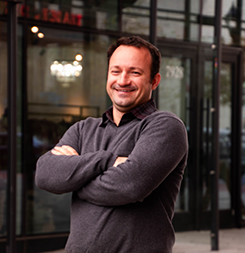

Robert Worrell joined Penney Design Group in February of 2017. Prior to joining PDG, Mr. Worrell worked for Sodexo’s Government Services Division, bidding on large facilities management contracts and also spent five years as a civil cost estimator for Goldin & Stafford, bidding on a wide range of technically challenging heavy construction projects in the DC Metropolitan area. He also gained valuable field experience in multiple trades from his family-owned residential construction company and Clark Construction’s Concrete Division.
Mr. Worrell received his Masters in Architecture from the Catholic University School of Architecture and Planning, where he concentrated on real estate development. He also studied abroad in Spain and Turkey as part of his education. With an education in design and development and work experience in pre-construction, construction, demolition, and facilities management, he has come full-circle in understanding the entire life-cycle of buildings.
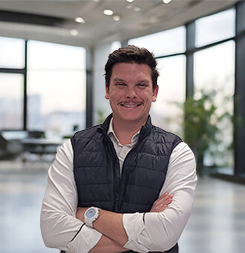

Russell Regulinski joined PDG in January 2025. He has five years of experience working in architecture on a diverse range of projects including residential, hospitality, commercial, retail, and equestrian. Prior to joining PDG, his work experience has taken him from Washington DC, to Seattle, San Francisco and Los Angeles
Russell attended and received his B.S. of Architecture from the University of Maryland, College Park with a double minor in sustainability and archeology. He continued on to receive his Masters in Architecture from the University of Oregon.


Troy Krug recently joined Penney Design Group in August of 2014. He brings over 7 years of experience in the planning, design, construction and renovation of architectural projects specializing in hotels, condominiums, commercial office buildings and Metrorail projects. Some of the notable projects that he has worked on are the Metro Silver Line Extension to Dulles Airport, World Bank Office in Vientiene, Lao PDR and the renovation of the of W Hotel Washington DC (formally Hotel Washington). He welcomes the opportunity to apply his 3D visualization skills in the development of new projects.
Mr. Krug obtained a Bachelor of Science in Architecture from the Catholic University of America School of Architecture and Planning. He enjoys building scale models of architectural projects and he likes to volunteer his time with Habitat for Humanity.
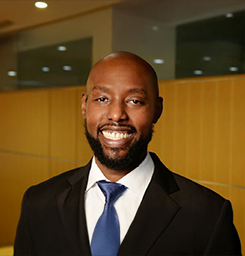

Wambaa Mathu is a seasoned architect with over 22 years of experience in design, project management, and team leadership across a diverse range of sectors, including residential, mixed-use/retail, automotive, hospitality, multi-family, and government projects.
Wambaa first joined Penney Design Group in 2010, contributing his expertise for six years before seeking global experience with a multi-disciplinary international architecture firm. During this time, he worked on large-scale projects across Africa and the Middle East, gaining invaluable insights into international design standards and cross-cultural collaboration. In early 2025, he returned to Penney Design Group, bringing a wealth of global perspective and innovative solutions to the firm’s projects.
As a licensed architect in four states, Wambaa is dedicated to aligning architectural vision with business objectives, fostering strong client relationships, and mentoring teams to achieve design excellence. His leadership ensures that every project delivers both aesthetic and functional success while meeting the highest industry standards.
Wambaa holds a Bachelor of Science in Architecture from the University of Virginia and a Master of Architecture from the University of Illinois, Urbana-Champaign. He is an active member of the American Institute of Architects (AIA), the National Council of Architectural Registration Boards (NCARB), and is a LEED Accredited Professional, emphasizing sustainable and forward-thinking design practices.

A CAREER
WITH US