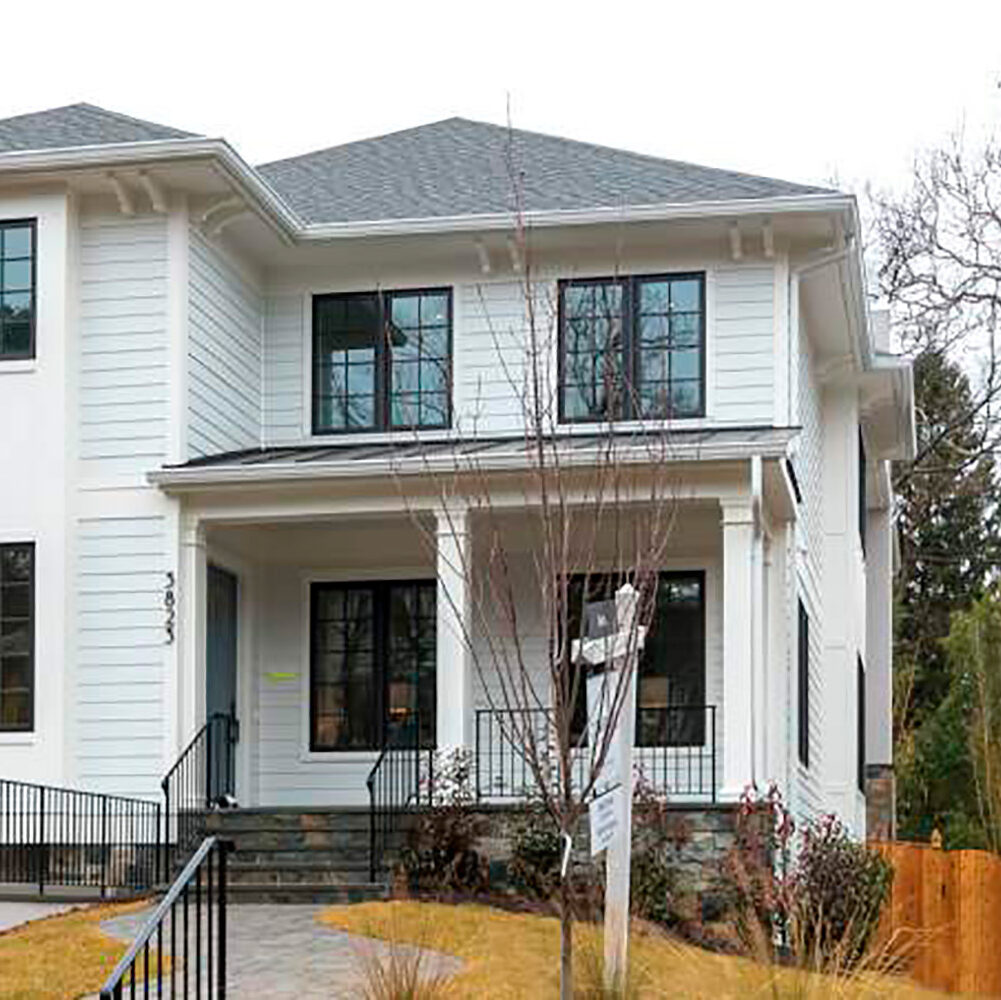Albermarle Residence
January 30, 2023

Penney Design Group provided architectural and design services for this in-town infill project. Working with a narrow lot, Penney Design created a long “urban” home that provided for light-filled rooms with strategic views. We elevated the home design with a tuck-under garage in the full basement, allowing for maximum use of the main floor for living and entertainment space. The second floor consists of 3 en-suite bedrooms, and the attic features a bonus room that can function as a home office, guest bedroom, or “adult escape area,” with views of mature rear yard trees.