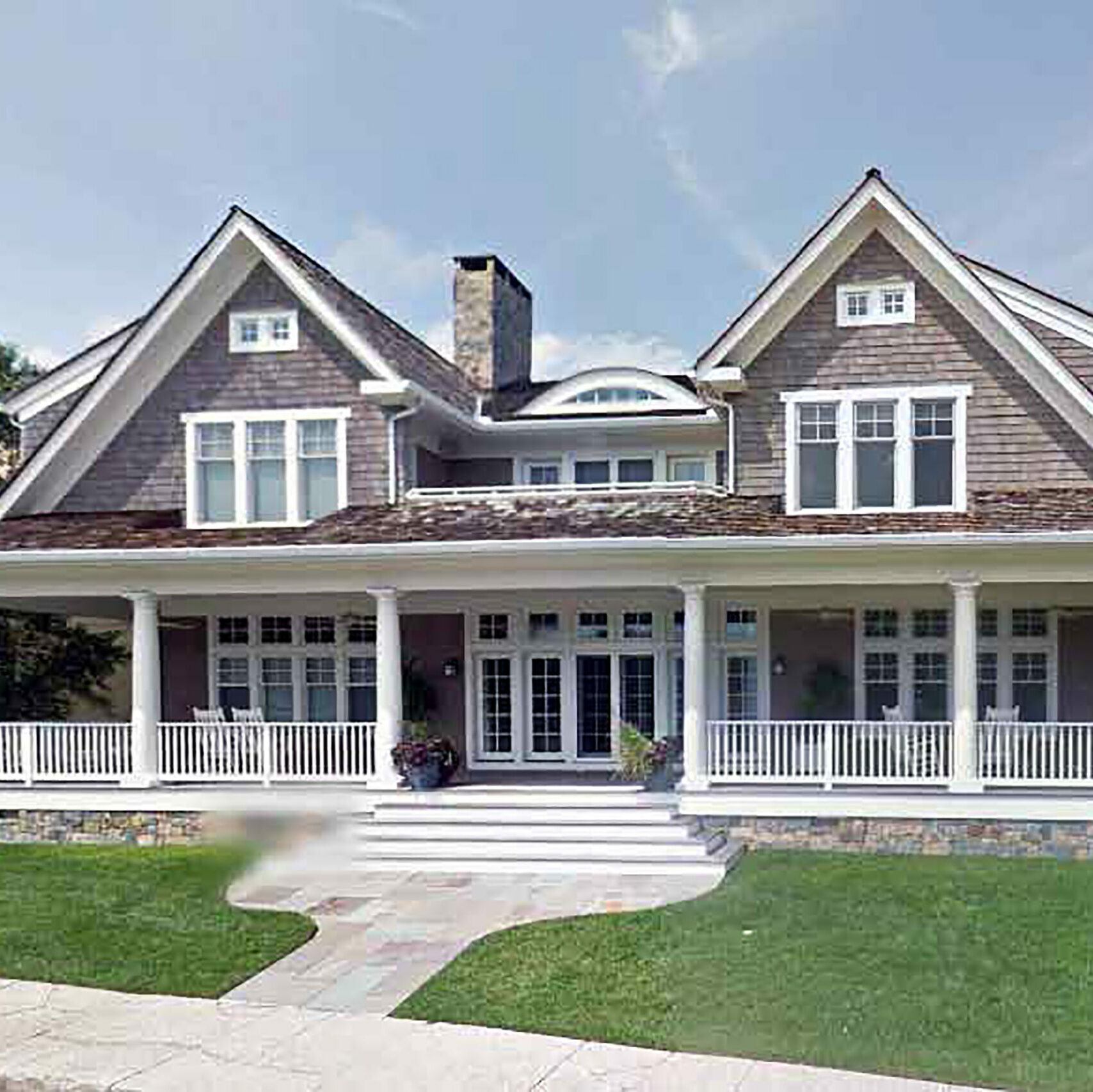225 Lake Drive

PDG designed this weekend home for a family from Washington, DC on Silver Lake in Rehoboth, DE. The family purchased an older home that needed extensive repairs but sat on the lake edge through lot with ideal southern views. After going through a program of needs with the Architect, the best option was to build new. The family had long vacationed on Long Island’s North Shore and very much wanted the architecture to reflect a simple “Nantucket’ style in form and materials but with an interior layout that would accommodate their need to entertain and sleep two adult children and their families. The home has unique design features which creates two prominent entrances, one the south side with a full width porch for entertaining and the north side formal entry for those parking on the street or arriving by car.
On the main level, the south side has large dining, family and living room as well as a fists floor bedroom suite. The garage and service spaces are all located on the north “street’ side. There are two south facing master suites on the second floor sharing a common deck with lake and sunset views connected to second large family room. Children’s en suite bedrooms and an “over the garage” playroom area are located on the north side. The home has been ideal for family gatherings with both formal entertaining and informal play when grandparents and grandchildren are present. The home is approximately 6,000 sf.