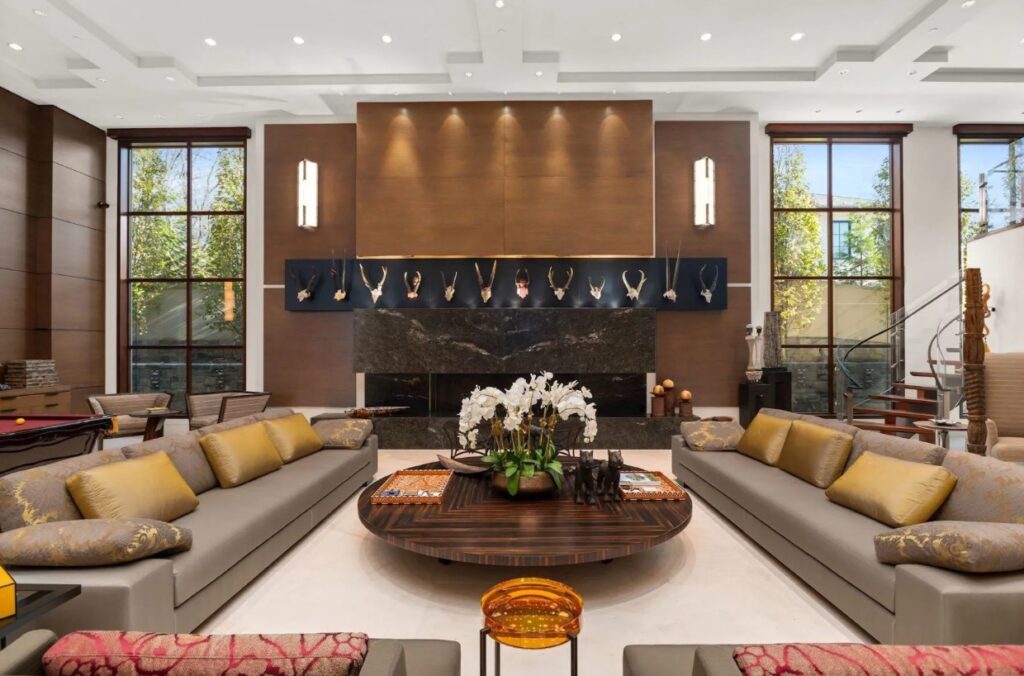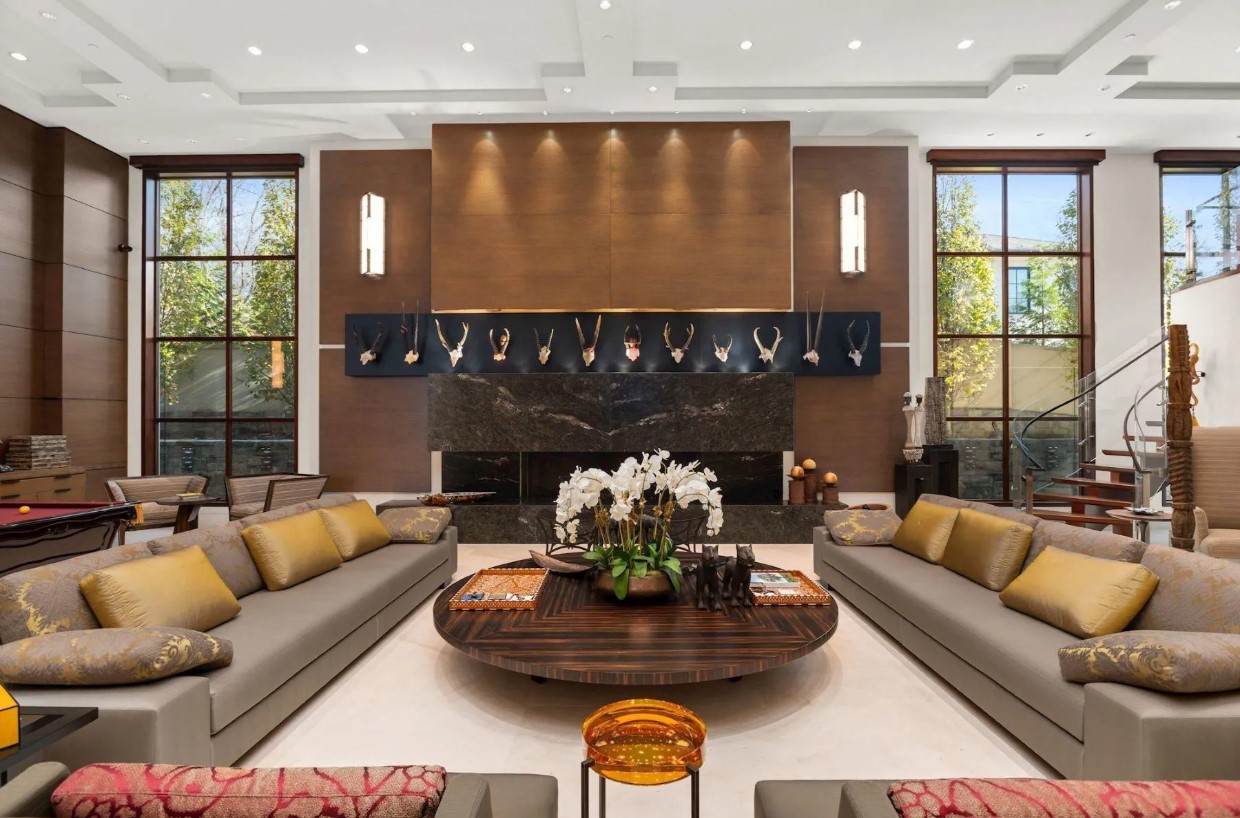
At Penney Design Group, our work spans both commercial and residential architecture, from national dealership networks to one-of-a-kind homes in our own community. Each project challenges us to think about how people move, gather, and live in the spaces we create. The 7209 Arrowood Road residence in Bethesda, Maryland exemplifies a large-scale Mediterranean-modern mansion, on a rare scale: 22,000 square feet spread across four levels. The house is one of the largest in the DC market.
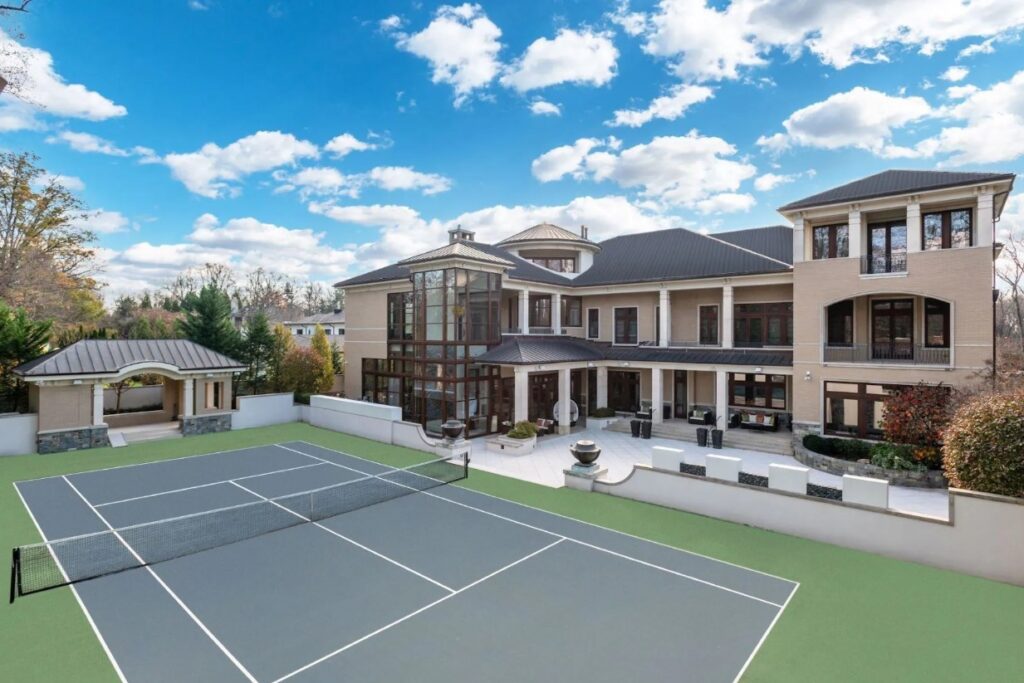
Designing at Scale
When approaching a home of this size, circulation and flow become as important as aesthetics. The residence is organized vertically around a commercial-grade elevator and horizontally through layered gathering spaces that balance openness with intimacy. Our design team was tasked with making a very large home feel warm, livable, and cohesive.
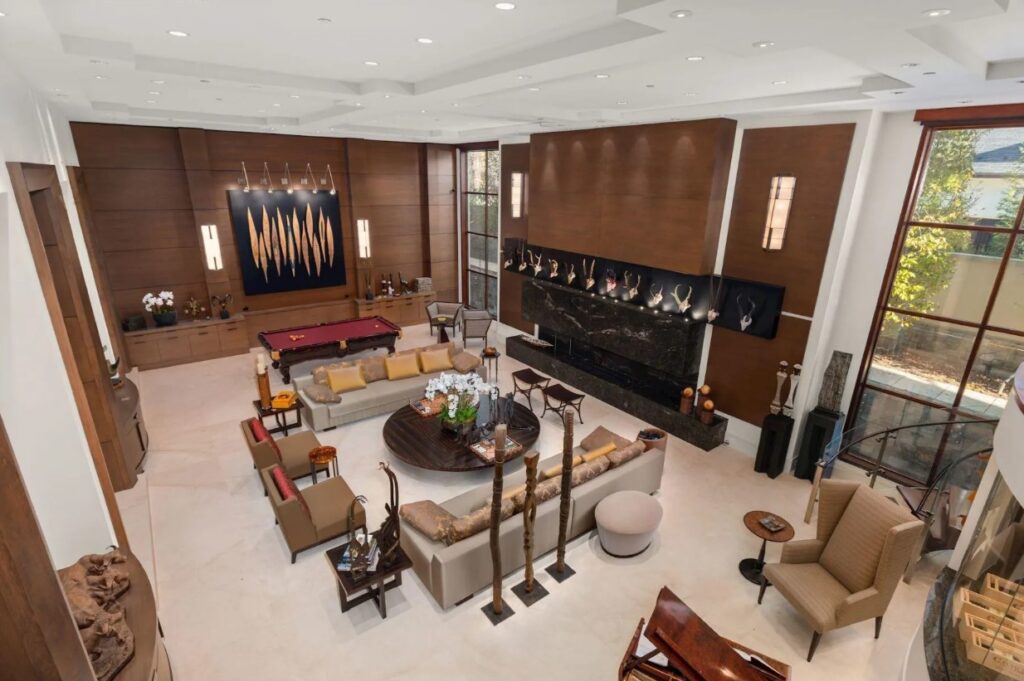
The Entry Experience
The house welcomes guests with a three-story entry gallery at approximately 42’ high. This space is more than an introduction—it sets the tone for the home by blending vertical drama with a refined material palette. Exotic finishes sourced internationally add richness without overpowering the architecture.
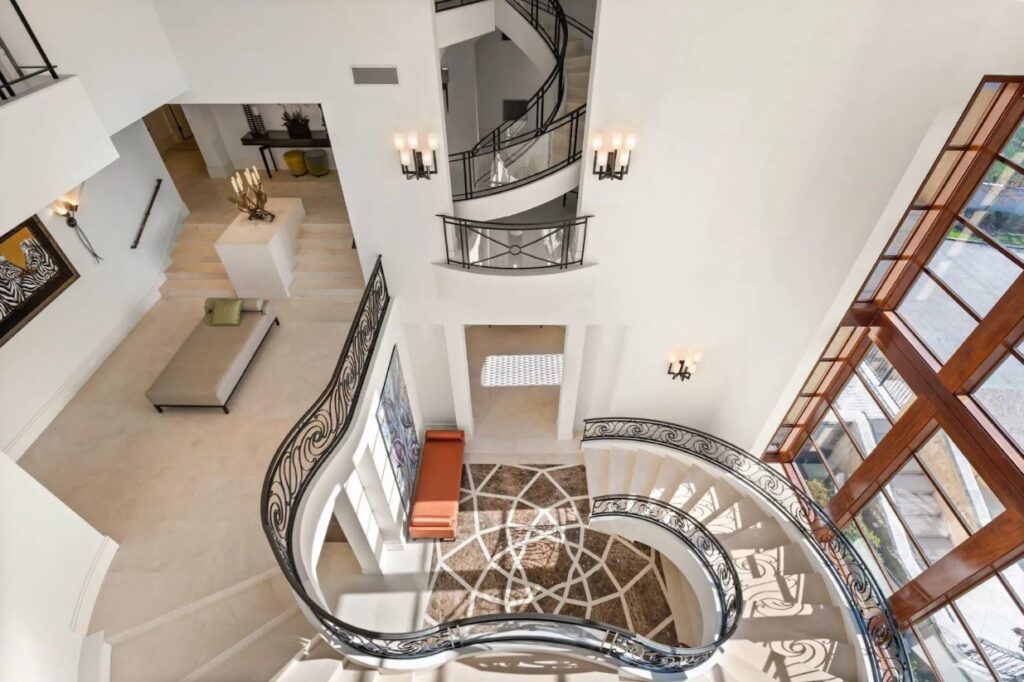
Everyday Living Meets Luxury
At the core of the home is a gourmet kitchen with dual islands, supported by both a butler’s pantry and a secondary pantry. The kitchen anchors a sequence of interconnected spaces: a family room that opens directly to a covered terrace, a sunlit morning room, and a glass-lined sunroom. These transitions allow for a natural movement between interior and exterior life.
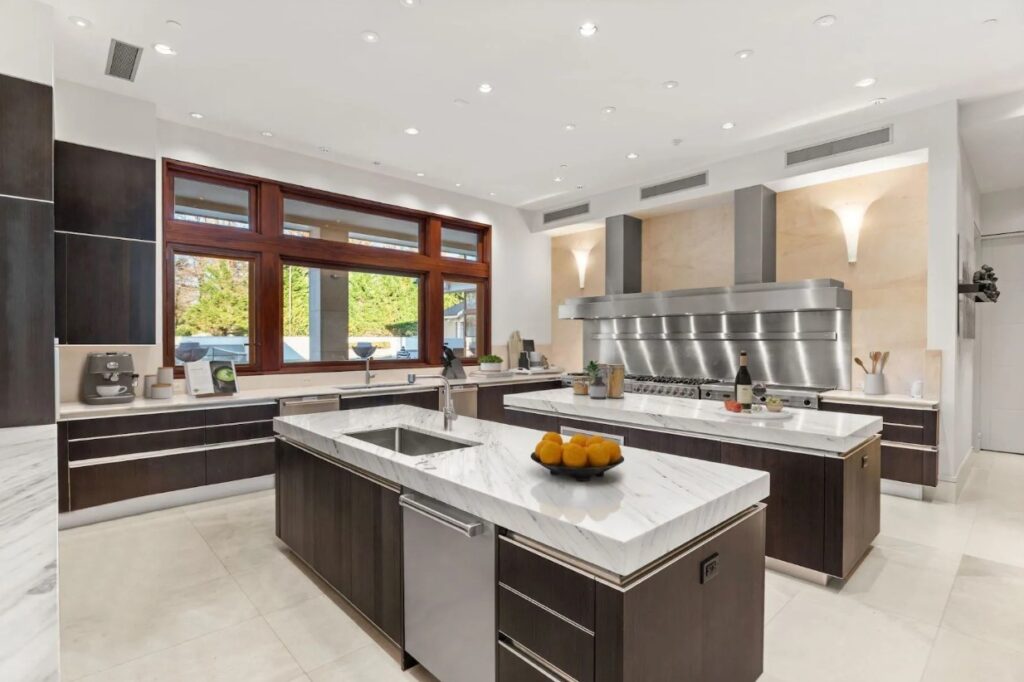
Integrating Indoor and Outdoor Spaces
The design intentionally extends living areas to the outdoors. A covered terrace with an outdoor kitchen overlooks a landscape that includes a koi pond, swimming pool, and tennis court. These features are not add-ons but integrated elements that reinforce the home’s connection to its site.
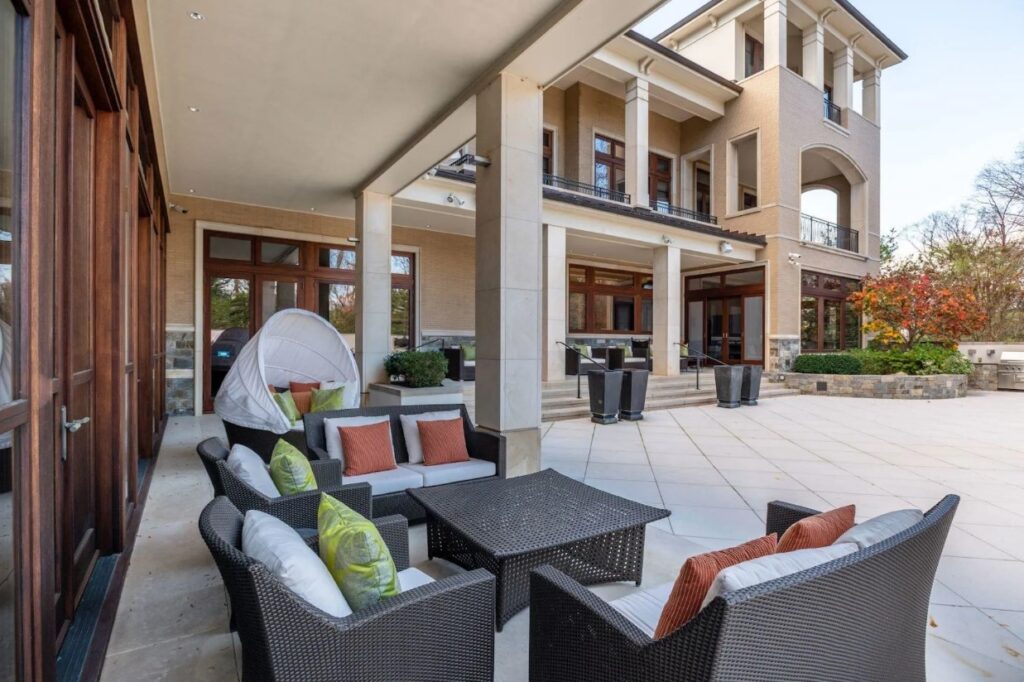
Specialized Spaces
The residence layers in purpose-built rooms designed for specific experiences:
- A theater room for immersive entertainment.
- A library paired with a wine cellar and wet bar for quiet evenings or social gatherings.
- An exercise room with direct terrace access, bringing wellness into contact with fresh air and natural light.
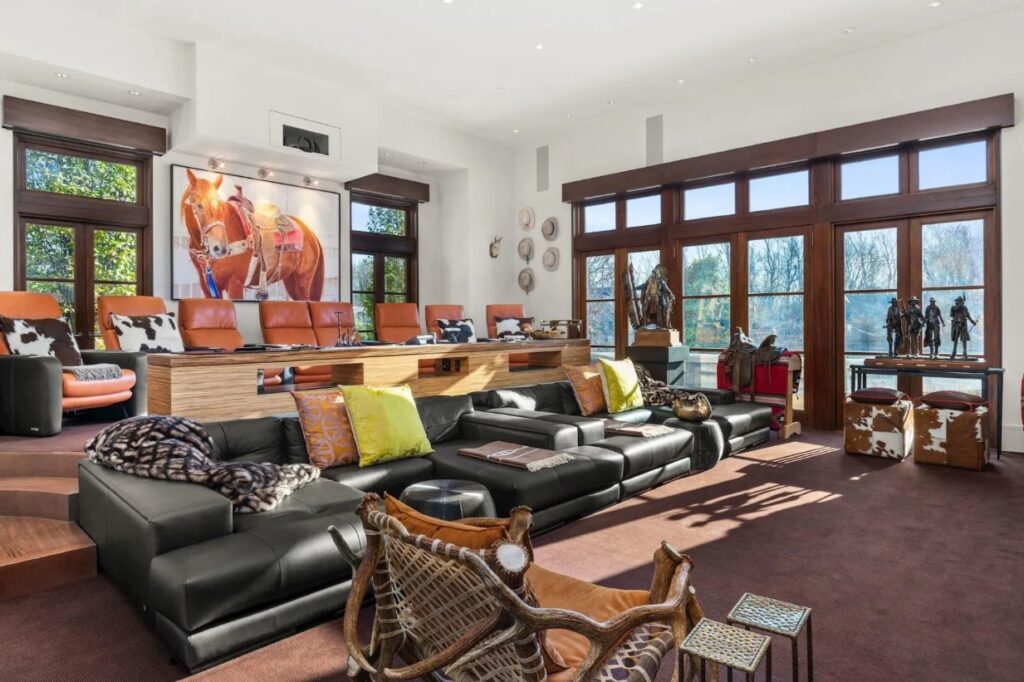
Private Retreats
The primary suite is conceived as a retreat within the home, featuring dual walk-in closets, a spa-inspired bath, a sitting area, and a secluded balcony. Each additional bedroom includes its own bath and private access to outdoor terraces, giving family members and guests a sense of autonomy within the larger structure.
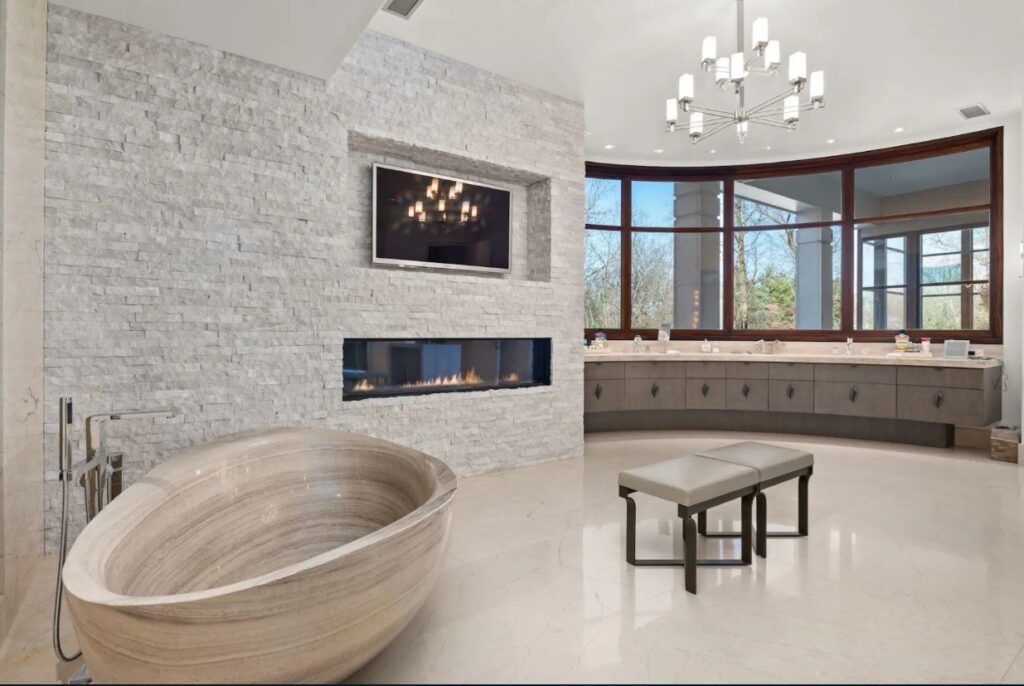
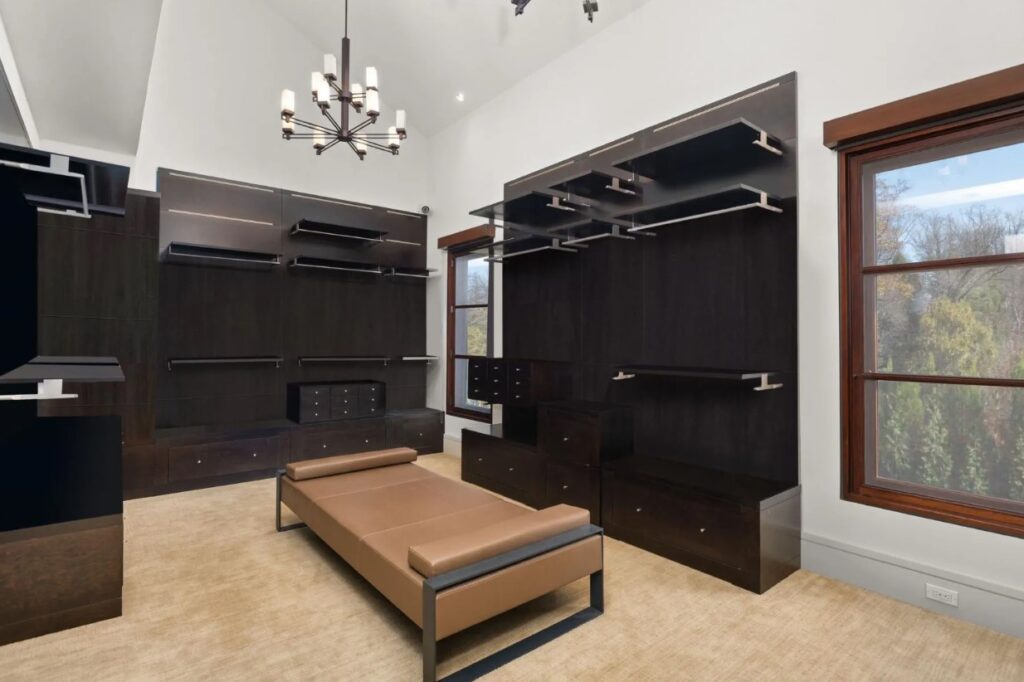
Flexibility and Wellness
The upper levels balance productivity and restoration. Two private offices with terraces provide ideal live-work spaces, while a dedicated spa suite with sauna and steam room supports wellness and relaxation. These features highlight how residential design increasingly blurs the line between work, leisure, and health.
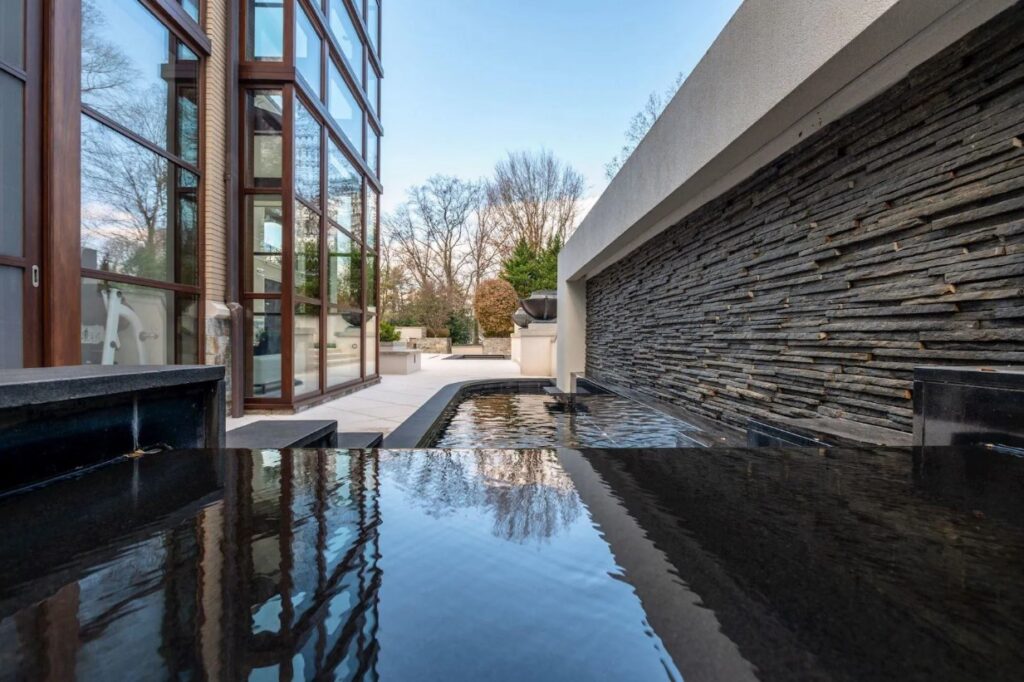
Entertainment and Collections
The lower level includes a playroom with a wet bar that opens onto yet another terrace, continuing the theme of indoor-outdoor connection. For car enthusiasts, garaging for seven vehicles plus a carport is seamlessly integrated into the design, reinforcing that architecture can support not only daily living but also personal passions.
Beyond Luxury
What makes 7209 Arrowood Road special is not just its size or amenities—it’s the way those elements come together into a cohesive architectural vision. The design demonstrates how commercial-scale planning and detail can be brought into the residential realm to create a home that is at once grand, functional, and deeply personal. The house is like a resort or a private cultural building compressed into a residence. The combination of a formal arrival, towering internal volumes, carefully arranged mezzanines/galleries, and purpose-built amenity spaces produces an experience that’s more about spatial sequence and material quality than about any single flashy feature.
